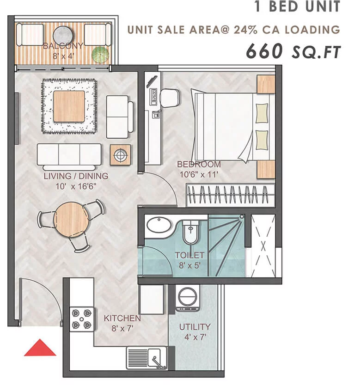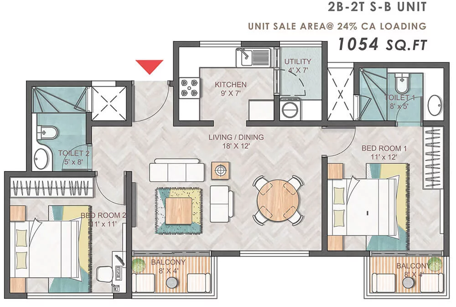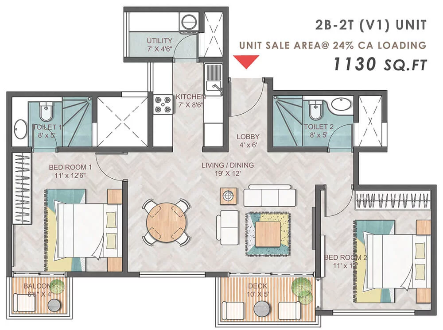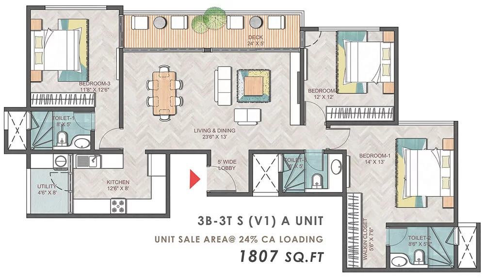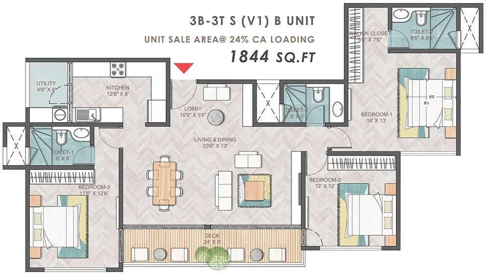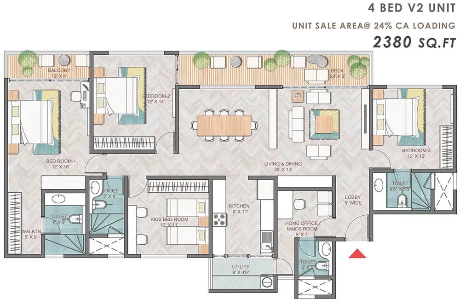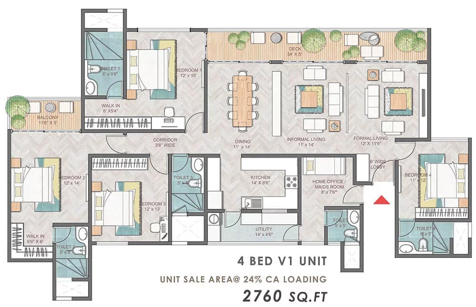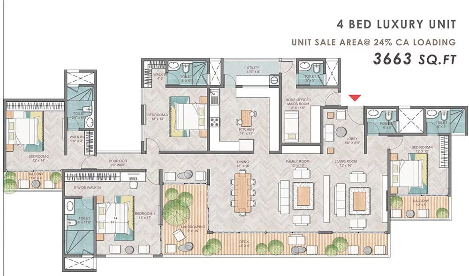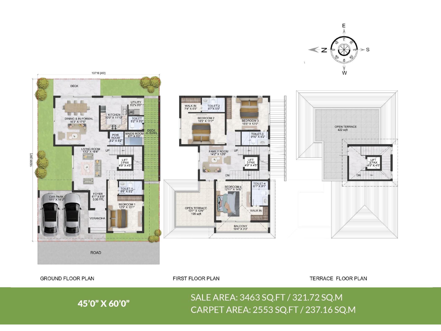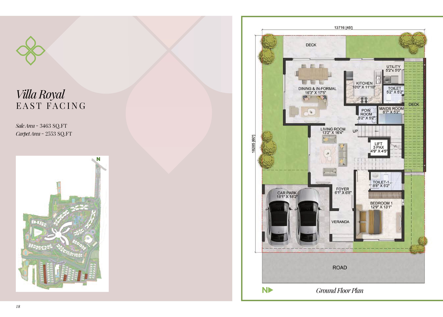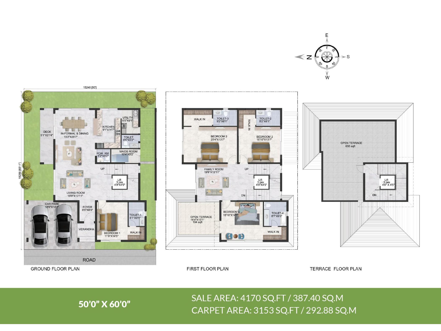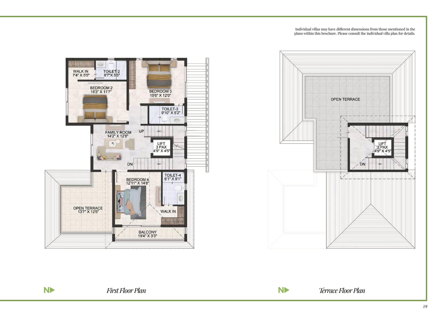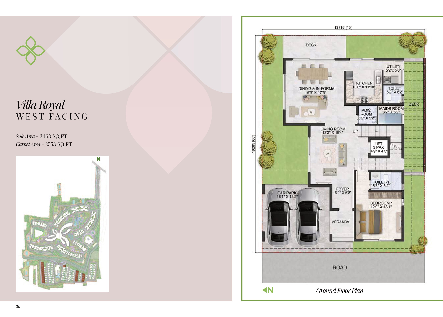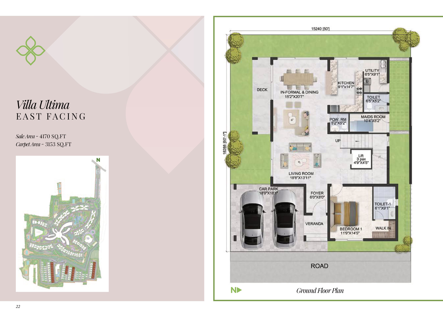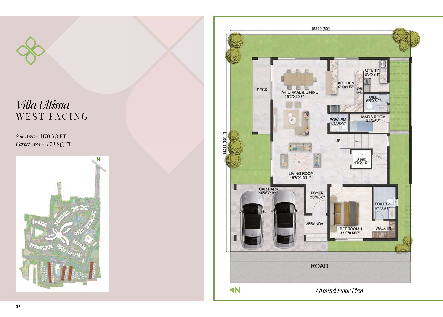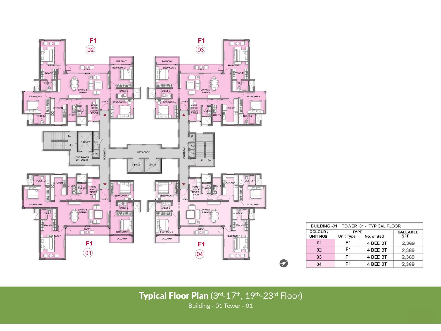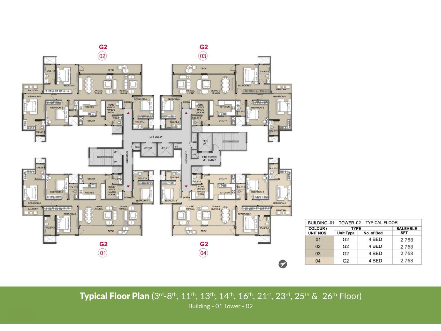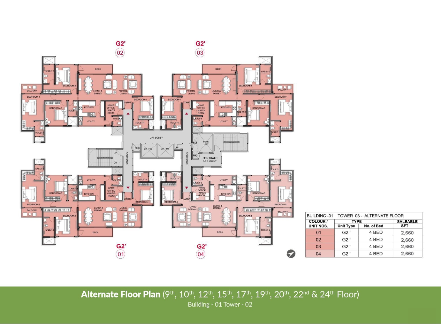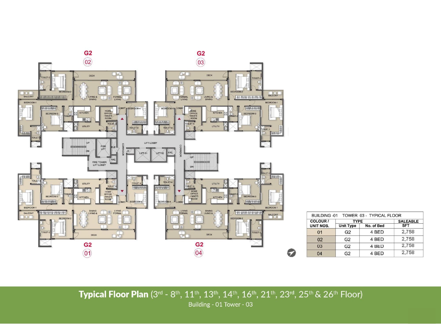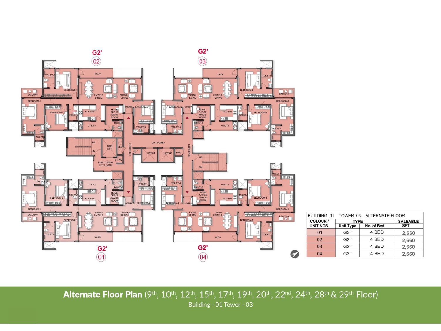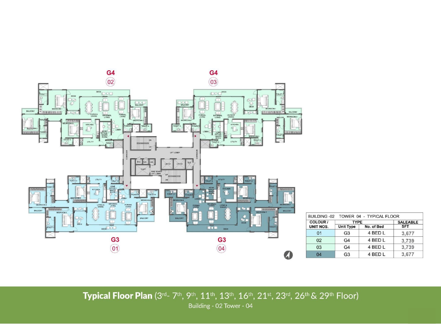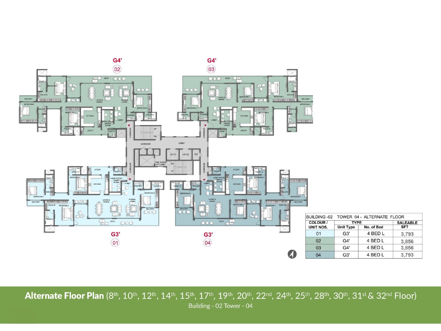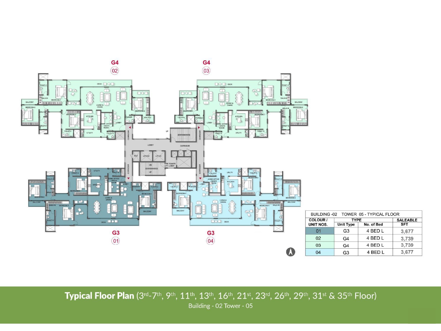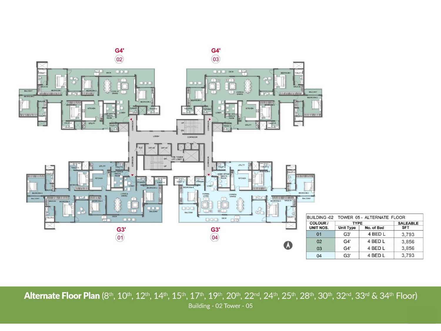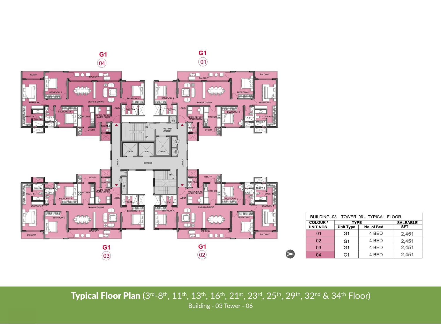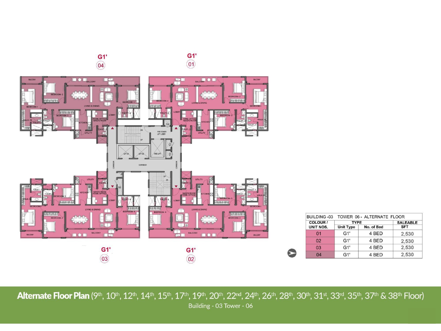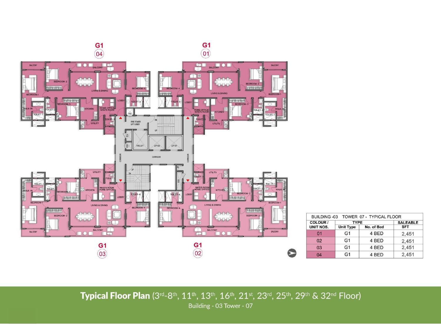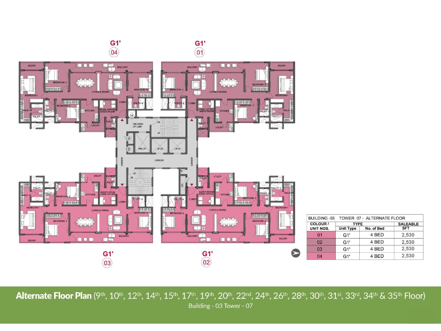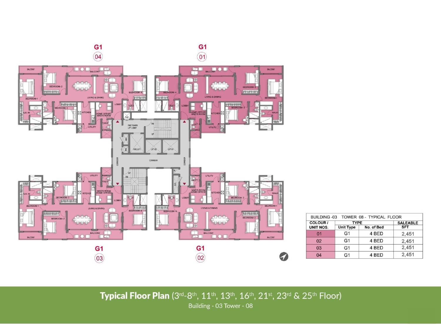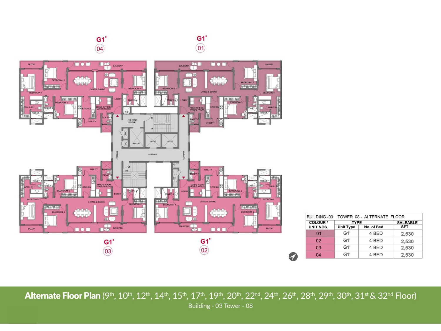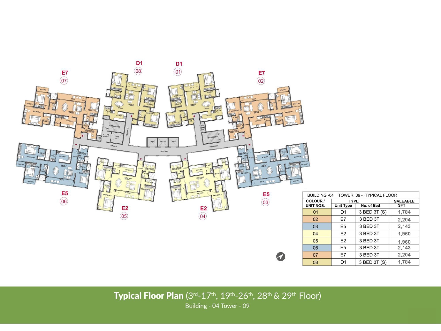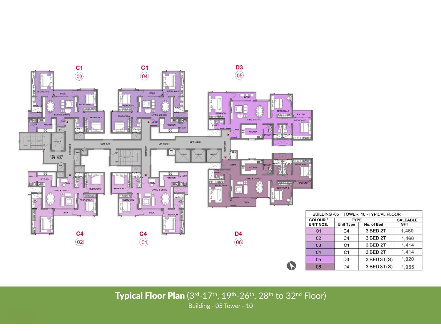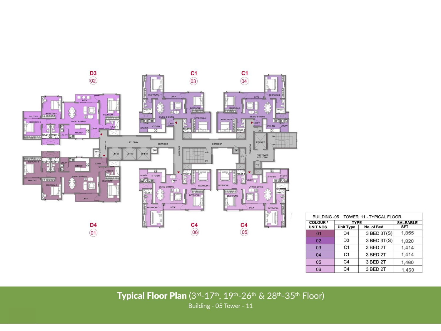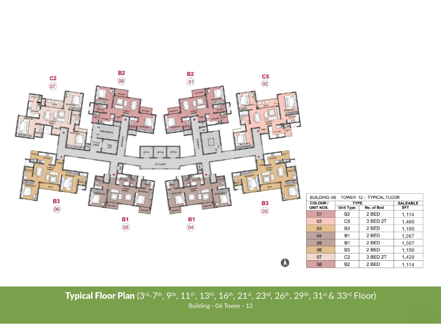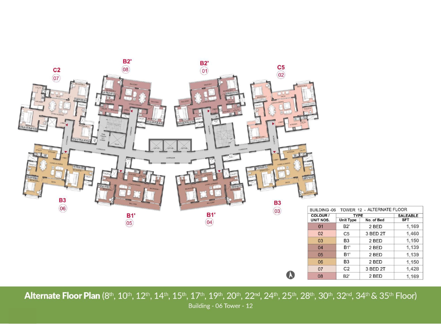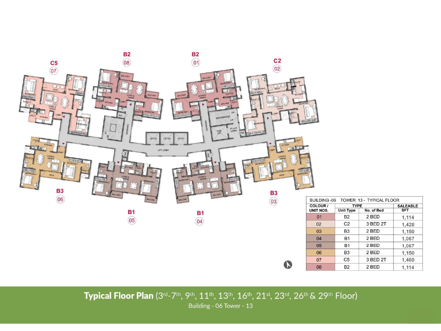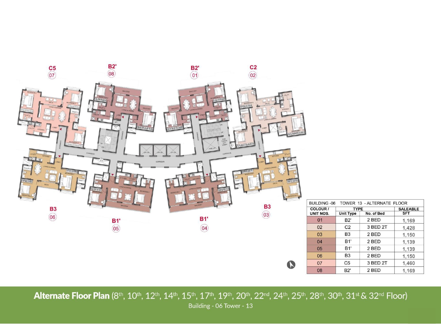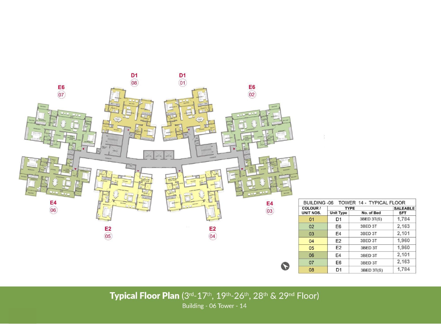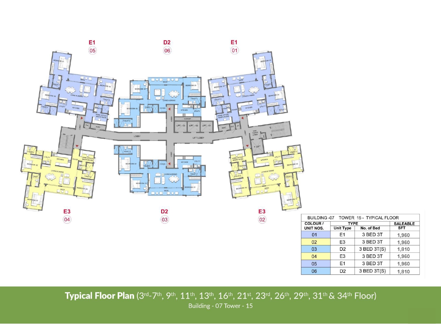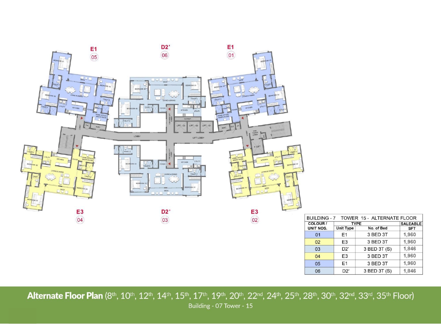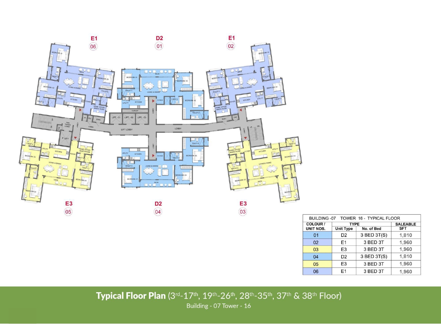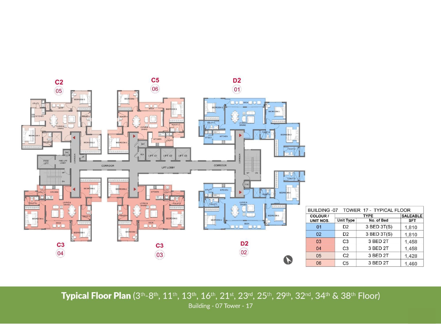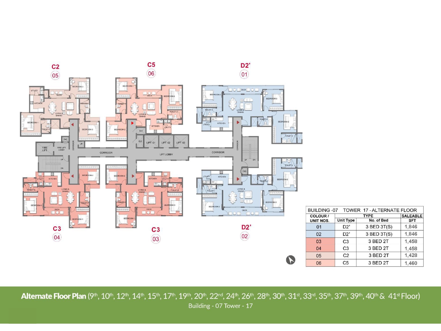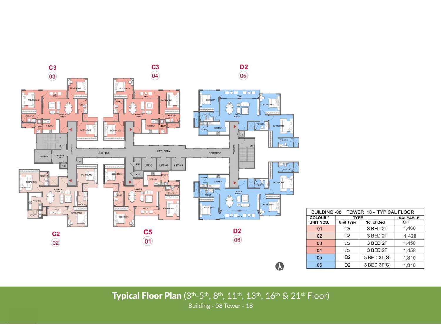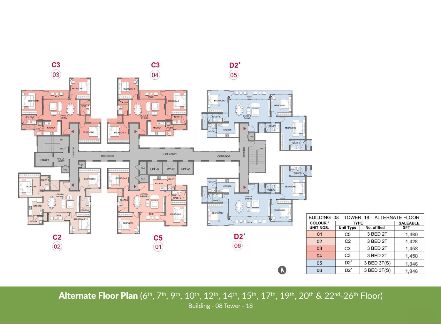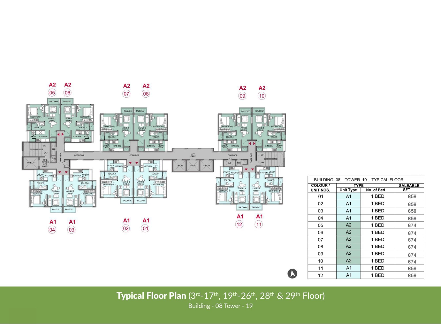Prestige Park Grove Floor Plan
Prestige Park Grove Villas Floor Plan
Prestige Park Grove Towers
Prestige Park Grove Floor Plan is the project's dimensions, carpet area, and layout design blueprint. It shows the floor layout of various housing units. The Prestige Park Grove is built on 76 acres and offers villas and apartments. The floor plan of Prestige Park Grove Villas is 2800 sq ft & 3500 sq ft. The floor plan of Prestige Park Grove Apartments ranges from 600 to 3500 sq ft.
Prestige Park Grove Floor Plan helps customers choose the apartment they want. It shows the modern planned floor sizes in apartments considering the carpet and super built, showing the connection between rooms, spaces, and other features. It is necessary for projects in the pre-launch stage.
Prestige Park Grove Whitefield is one of the best projects by Prestige Group. It is an upcoming project in Whitefield, Bangalore. This modern and beautiful project will have beautiful homes in a great area. The project is in East Bangalore, and the area is growing fast. It offers apartments and villas of various sizes.
Prestige Group knows the importance of home. That's why it takes effort to build dream homes for people. The surroundings of the property are beautiful and peaceful. Prestige Park Grove Bangalore will offer the homes of your dreams. It will make your wish to buy a home come true. The materials used to build this property are of the best quality. Prestige Park Grove Apartments will be in high-rise towers. Every apartment will offer stunning views.
Prestige Park Grove Floor Plan will show apartments' beautifully planned floor sizes. The project is in Whitefield, one of the best locations in Bangalore. Let's look into the floor plan of the project in detail:
Prestige Park Grove 1 BHK Floor Plan:
Prestige Park Grove 1 BHK Floor Plan shows the blueprint of 1 BHK apartment in Prestige Park Grove. The one-bedroom apartments are small in size. However, they are beautifully designed to maximize the use of space within. These units are best for young couples and individuals. The floor plan of 1 BHK apartment will have a living and dining area, a bedroom, a bathroom, and a kitchen.
Prestige Park Grove 2 BHK Floor Plan:
Prestige Park Grove 2 BHK Floor Plan shows the layout of a 2 BHK apartment in Prestige Park Grove Whitefield. A 2-bedroom apartment is best for young families. It will have a living and dining area, two bedrooms, bathrooms, and a kitchen. There will be more space in a Prestige Park Grove 2 BHK apartment. There will be large windows and balconies. The apartment will also have attached bathrooms.
Prestige Park Grove 3 BHK Floor Plan:
Prestige Park Grove 3 BHK Floor Plan will show the blueprint of a 3 BHK apartment in Prestige Park Grove Bangalore. This apartment is best for a large family. These homes will also provide privacy. Prestige Park Grove 3 BHK apartment will have three bedrooms and a living and dining area. It will also have attached bathrooms.
Other features:
- Enclosed wires
- Hidden electrical cables
- Multiple electrical plug points
- High-quality materials
- Lifts
- Granite tiles of high-quality
Homebuyers will love their home in Prestige Park Grove Address. Prestige Park Grove is a new project that aims to fulfill all your demands. Any Prestige Park Grove Floor Plan changes are not allowed before registration.
Prestige Group is the best builder building this beautiful project in Whitefield, Bangalore. It will be your dream home, and you will love living here, and it will be like living in a dream world.
Frequently Asked Questions
1. What are the different types of floor plans available in Prestige Park Grove?
Prestige Park Grove presents 1 BHK, 2 BHK, and 3 BHK apartments with subsequent floor plans.
2. What is the floor raise charge?
The floor rise charge will be decided by Prestige Group soon after the township gets going.
3. What are all components considered in a 2 BHK apartment?
2 BHK apartments will comprise one foyer, one main bedroom, one guest bedroom, two bathrooms, one kitchen with utility and a balcony.
4. Do we have an option to change the flooring?
Currently, floor changes are not encouraged. Once the registration is complete, one can decide about floor change.
5. Does the township provide Model Flats with different floor plans?
Yes, the model flats will be available after the launch. Prestige Park Grove is still an upcoming pre-launch apartment development.
